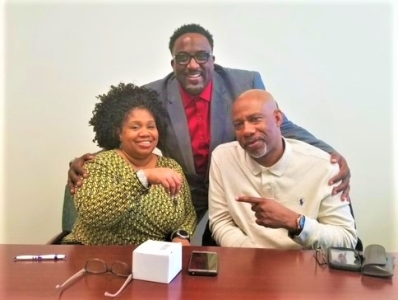Welcome home to 3022 Saratoga Dr! This charming one-owner home is sure to catch your eye with its meticulous upkeep. The mature landscaping adds great curb appeal and creates a welcoming atmosphere. As you walk up the brick stairs to the front stoop, you'll be greeted by a bright and inviting entrance foyer. It features a tall cathedral ceiling and elegant floors, with a curved staircase leading you to the main level and a wide stairway to the lower living area. The open layout is immediately noticeable, enhanced by cathedral ceilings in the living, dining, and kitchen areas. Hardwood floors flow through the living and dining rooms, adding warmth and style. The chef's dream kitchen is a highlight, boasting upgraded countertops, stainless steel appliances, and a double wall oven. The kitchen and breakfast area feature beautiful tile flooring. Down the hall, you'll find a full bathroom shared by two well-sized secondary bedrooms, as well as a large primary bedroom. The primary suite offers double walk-in closets, hardwood floors, crown molding, and a luxurious bathroom with a jetted tub, double vanity, and tile walk-in shower. Heading downstairs, you'll find a cozy family room with a gas fireplace, perfect for relaxing. There's also a hidden cubby area that can be used as a reading nook, home office, or craft space. The fourth bedroom is located on this level, along with a full bathroom and laundry room. The oversized two-car garage is also accessible from here. Step outside to enjoy not one, but two large Trex decks, perfect for entertaining or enjoying your morning coffee. There's even a natural gas line for your grill. The top deck, accessed from the dining area upstairs, provides shade for the deck below, which connects to the downstairs family room. Both decks lead to a fully fenced backyard, offering privacy and a great space to relax. This home is an absolute gem and won't last long! Call today for more information or to schedule a showing.
VAWI2005632
Single Family, Single Family-Detached, 2 Story, Split Foyer
4
WINCHESTER CITY
3 Full
2000
2.5%
0.24
Acres
Gas Water Heater, Public Water Service
Vinyl Siding
Public Sewer
Loading...
The scores below measure the walkability of the address, access to public transit of the area and the convenience of using a bike on a scale of 1-100
Walk Score
Transit Score
Bike Score
